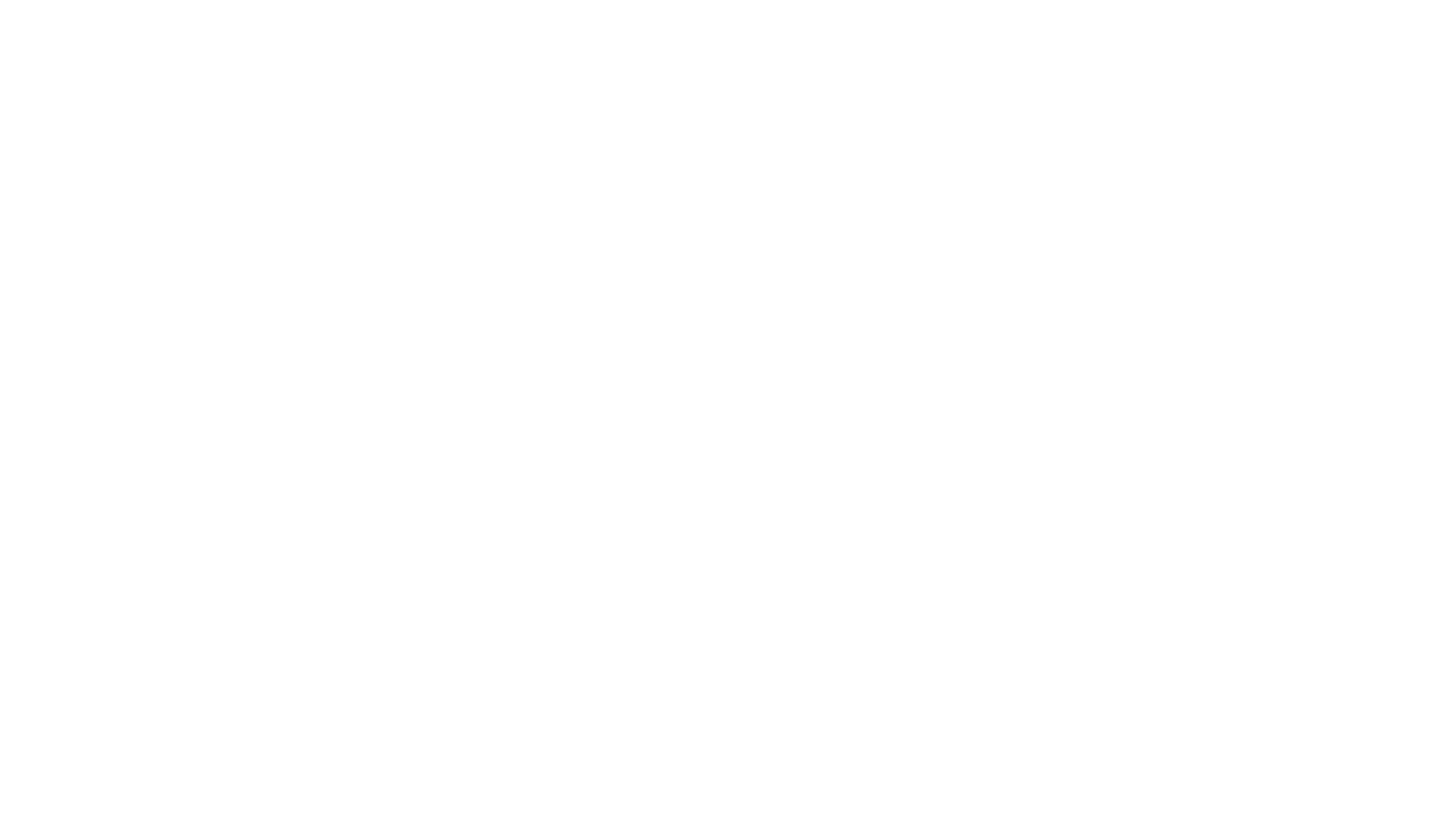Interior Design Services
My best fit approach is to firstly establish individual clients requirements. Initial enquiries via a telephone call we’ll chat about your project and scale, the joint process involved and where I feel you will most benefit from my design input. A full consultation is then scheduled which consists of a renovation site or home visit to your property. I’ll carry out an inspection alongside taking a detailed brief from you on your requirements to kick off the next design stages.
Asheville Interior Design is a full scale design agency working across Residential and Commercial projects. This consists of working with clients from the very beginning of a project through to final execution and completion. Not only does this provide the best fit solution for you, it’s most fully rewarding of my design time and input, there’s nothing more satisfying than seeing projects completed.
With in-depth knowledge and appreciation of trends, room schemes and treatments, ideas are brought to life through the flow of your home. A beady eye for detail, those little added extras and conversational pieces not only tie everything together but finish off a room with added impact. Add the unexpected.
This includes all aspects from conceptual design via mood boards and design scheming setting the scene to establish your style, right through to product sourcing and implementation. Working across a variety of sized projects from full renovations, design of multiple rooms, to a single room refresh design.
Renovation projects are at the heart and core of my business. I truly love building raport, enjoying the challenges, reward and benefits this all brings to my clients in helping execute large scale projects. They are timely and my design input ideally starts at the earliest stage when appointing your chosen architect and issuing first floor plans. There’s no too early time to start, the sooner the better getting both teams on board together. This is higher level design consultancy service before delving into room schemes and asthetics. It includes mapping zones and flow for the very best use of space. Covering everything from large investment decisions such as flooring, stairways, doors, kitchens, bathrooms, the exterior finish and chosen materials. Ensuring flow and cohesiveness throughout your spaces. Then moving on and delving into establishing the asthetic design treatments of each required space.
Pricing and Quotation
Based on the above I will provide an individual quote for your project following the consultation visit. This is mostly charged by day rate and may combine a commission rate charge, applicable upon designing and sourcing bespoke items to fit your project, those which make it ultra personal such as art and furniture.
The best way is to get in touch and let’s kick off discussions regarding your project. Use the link below to head to the contact page form and submit your enquiry via clicking the button below. I’d love to hear from you!





