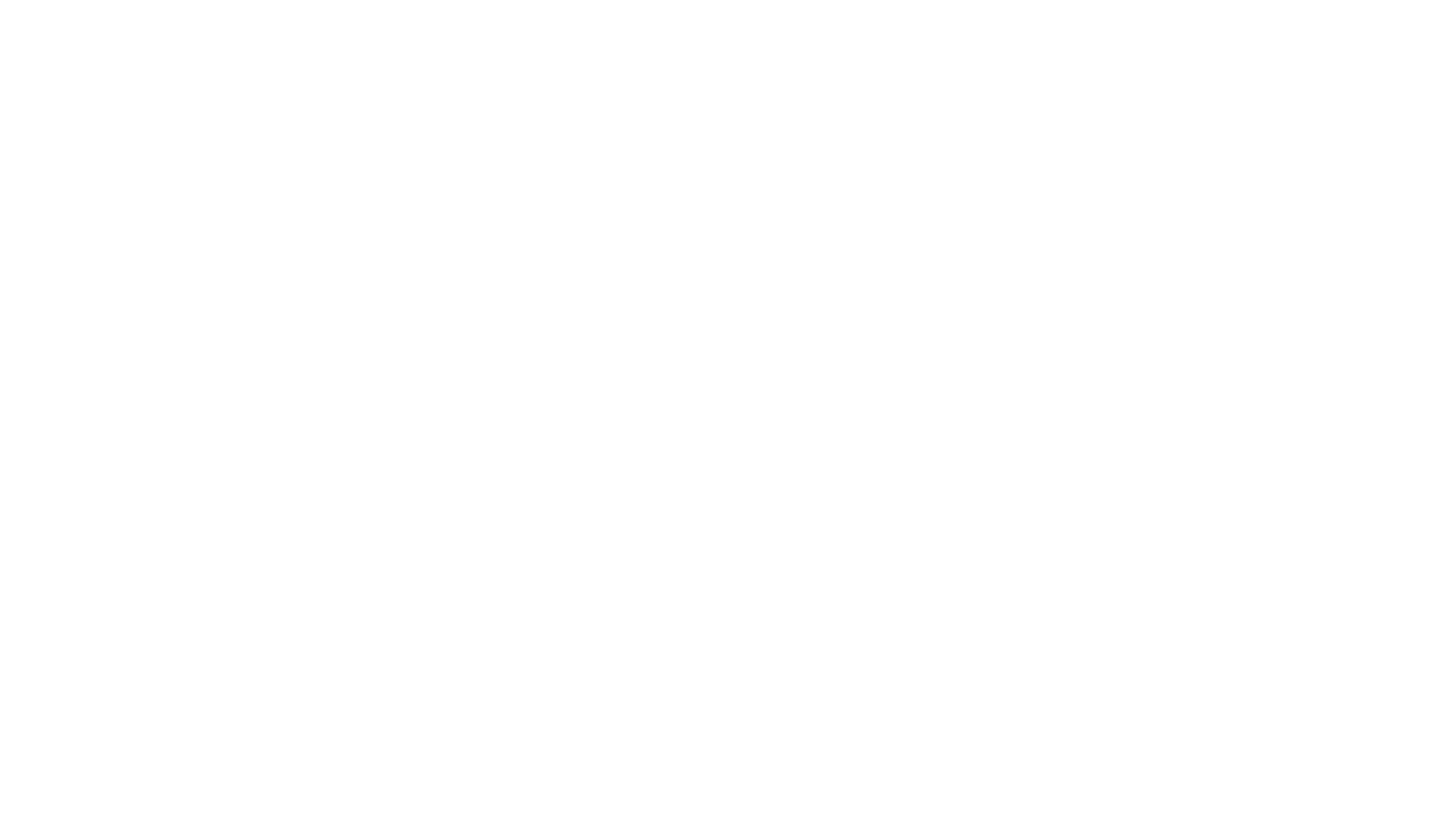Woodland View. Stanton by Dale. Derbyshire.
Asheville Interior Design were appointed from the at first floor plan stage with regular site visits throughout build. Working across all zones providing best fit cohesive design solutions. Covering all elements of transition, flooring, furnishings, fixtures and decor. Mood boards, sample source, client shops and installation were all provided. This was a full scale project to completion.
A bungalow renovation project including;
- Four En-suite Bedrooms - Gallery Landing/Hallway - Open Plan Kitchen Living - Utility
- Gym - Movie Room - Formal Living Room - Outdoor Kitchen, bar and entertaining.
CLICK each image below for gallery of detailed shots.
Guest Bedroom
Principle Bedroom & Ensuite
Movie Room






























